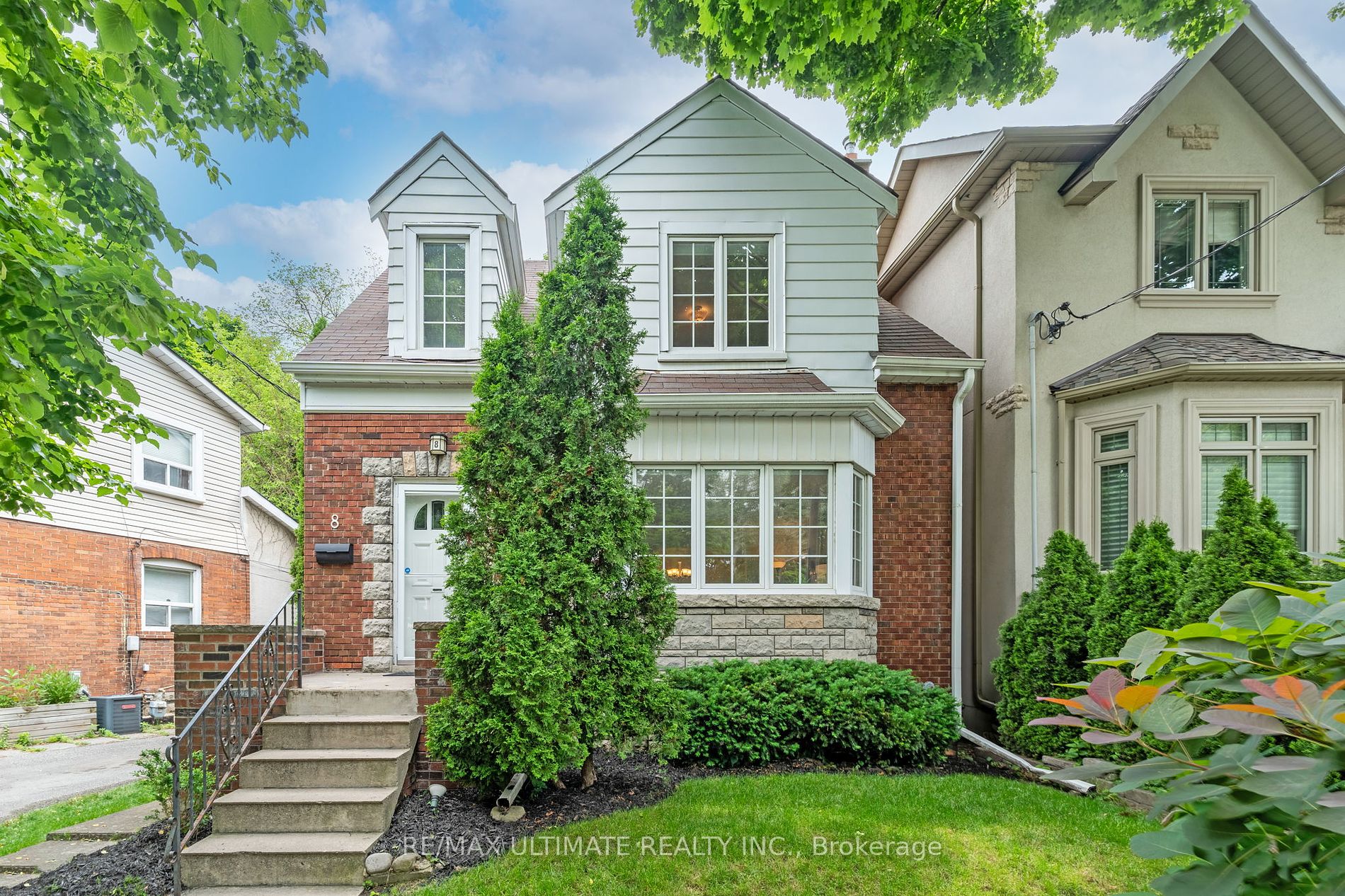- Tax: $8,386.89 (2024)
- Community:Leaside
- City:Toronto
- Type:Residential
- Style:Detached (2-Storey)
- Beds:3+1
- Bath:2
- Basement:Fin W/O
Features:
- ExteriorBrick
- HeatingWater, Gas
- Sewer/Water SystemsSewers, Municipal
Listing Contracted With: RE/MAX ULTIMATE REALTY INC.
Description
Welcome to this very large, charming home having a total of 2,882 sq'. This 3 + 1 bedroom, detached home offers modern comfort in a coveted South Leaside location. Features an oversized living room with a south facing bay window overlooking the mature trees on Kenrae. The formal style dining room has space to accommodate any large dinner party. The very functional kitchen and family room is flooded with natural sunlight and has a walk out to the deck, the yard and an added bonus patio for extra "hang out" space. Mature trees and lush gardens create a private backyard oasis to play, entertain or simply relax. The finished basement offers a cozy rec room (great for movie nights), a dedicated home office, and a very comfy bedroom, all with above-grade windows for a bright and airy feel. Tons of storage and closet space through out the home keeps your space organized and clutter free. This home checks all the boxes. Parking is a very wide mutual. Do not miss this amazing opportunity to own a detached home, on an absolutely fantastic lot. This is your chance to own a piece of Leaside paradise.
Highlights
Steps from everyday essentials like Longos, Stabucks, Trace Manes Park (tennis courts, library, baseball diamond, children's gated play park and splash pad), TTC, places of worship, shops & restaurants on Bayview and on Laird.
Want to learn more about 8 Kenrae Rd (Millwood & Laird)?

Team Zoratto Sales Representative
Right At Home Realty Toronto Branch
Rooms
Real Estate Websites by Web4Realty
https://web4realty.com/


