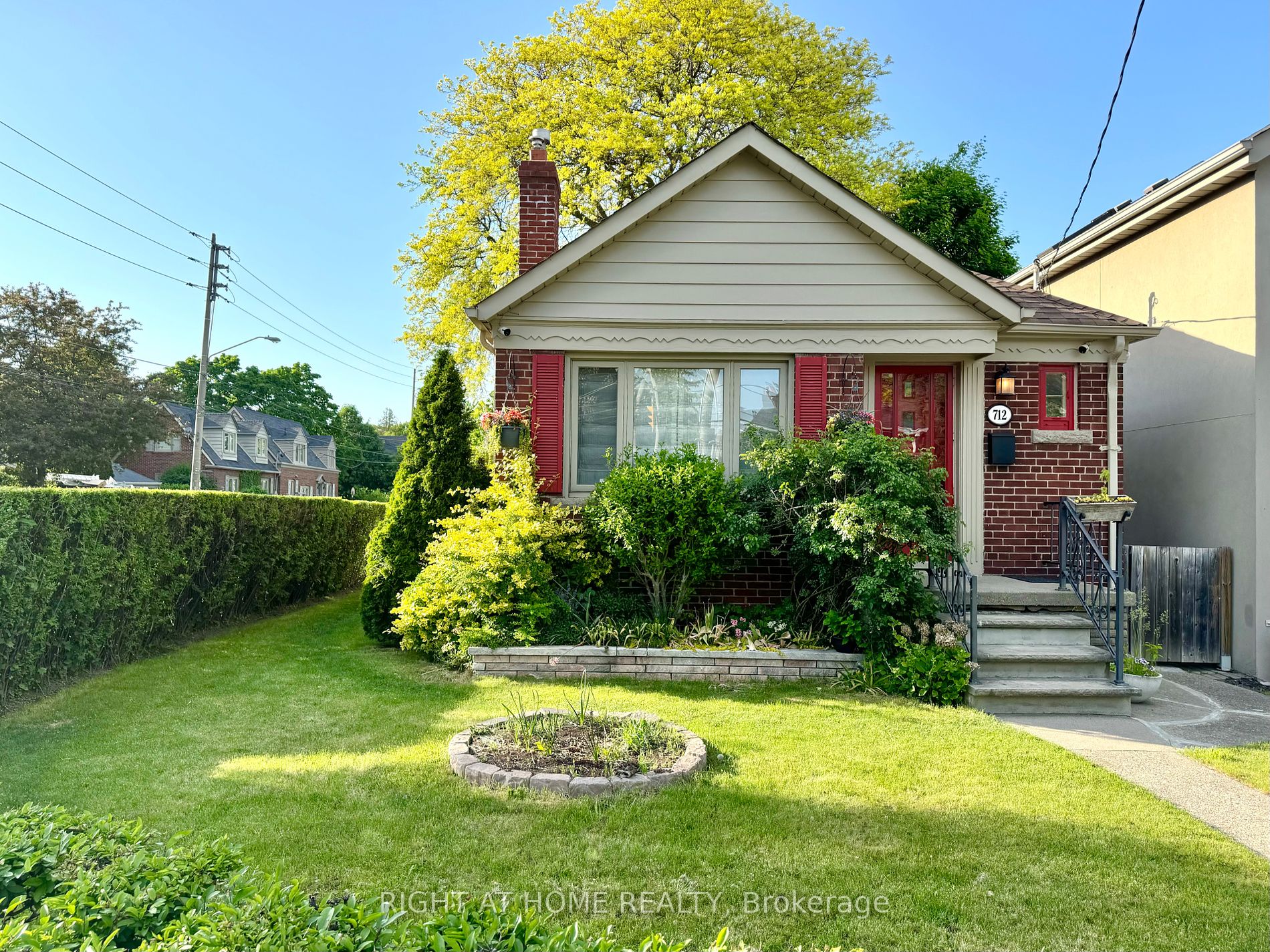
712 Eglinton Ave E (Bayview / Eglinton Ave E)
Price: $1,499,999
Status: For Sale
MLS®#: C8366676
- Tax: $5,423 (2023)
- Community:Leaside
- City:Toronto
- Type:Residential
- Style:Detached (Bungalow)
- Beds:2+1
- Bath:2
- Basement:Fin W/O
- Garage:Attached (1 Space)
Features:
- ExteriorBrick
- HeatingForced Air, Gas
- Sewer/Water SystemsSewers, Municipal
Listing Contracted With: RIGHT AT HOME REALTY
Description
You think it is impossible to get into Leaside ? This lovely detached Bungalow is an incredible opportunity to live in a top destination for Toronto Home Buyers.Nestled minutes away from Sunnybrook Hospital, Sunnybrool Park,Shopping ,grocery stores, located within a short walk to Northlea Elementary & Middle School, a dual track school offering English and French Immersion,.With numerous opportunities you can easily turn it into a comfortable living space now and the canvas for your future vision, the near complete LRT Transit enhances connectivity.
Highlights
2 Fridges, 2 Stoves, 1 Washer/Dryer, 1 Dishwasher, I Microwave
Want to learn more about 712 Eglinton Ave E (Bayview / Eglinton Ave E)?

Team Zoratto Sales Representative
Right At Home Realty Toronto Branch
Rooms
Real Estate Websites by Web4Realty
https://web4realty.com/

