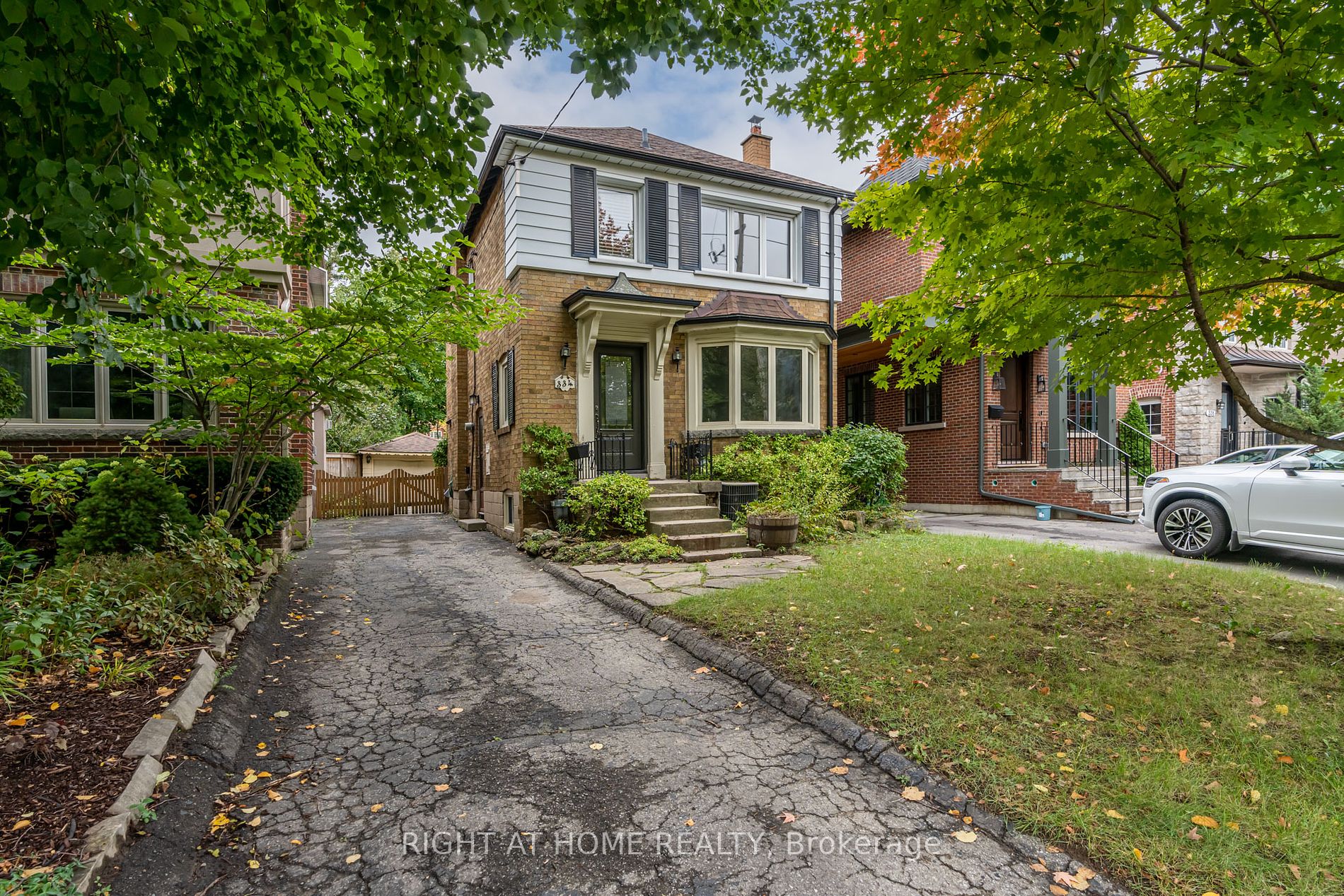
334 Rumsey Rd (Eglinton/Bayview)
Price: $1,939,000
Status: For Sale
MLS®#: C8410948
- Tax: $8,082.76 (2024)
- Community:Leaside
- City:Toronto
- Type:Residential
- Style:Detached (2-Storey)
- Beds:4+4
- Bath:2
- Basement:Finished (Sep Entrance)
Features:
- InteriorFireplace
- ExteriorBrick
- HeatingForced Air, Gas
- Sewer/Water SystemsSewers, Municipal
- Lot FeaturesHospital, Public Transit, School
Listing Contracted With: RIGHT AT HOME REALTY
Description
Welcome To This Charming 4 Bedroom & 2 Bathroom Detached House In One Of The Most Desirable And Friendly Neighborhood In North Leaside. This Well Maintained Sunfilled & Spacious Home Has Renovated Kitchen With Walk Outs To The Back Yard From Kitchen & Family Room. Living Room Has A Wood Burning Firelplace & Bay Window Which Leads To The Formal Dining Room. Lower Level You Have A Recreation Room & Private Office, Laundry Room & 2 Pc Powder Room. Private Parking Space For Up To 3 Cars & Detached Garage For Storage; Private/Fenced/Treed Backyard With Potential For Gardening & Entertaining. Come Enjoy & Raise Your Family In One Of The Most Prestigious And Sought After Toronto Neighborhoods.
Want to learn more about 334 Rumsey Rd (Eglinton/Bayview)?

Team Zoratto Sales Representative
Right At Home Realty Toronto Branch
Rooms
Real Estate Websites by Web4Realty
https://web4realty.com/

