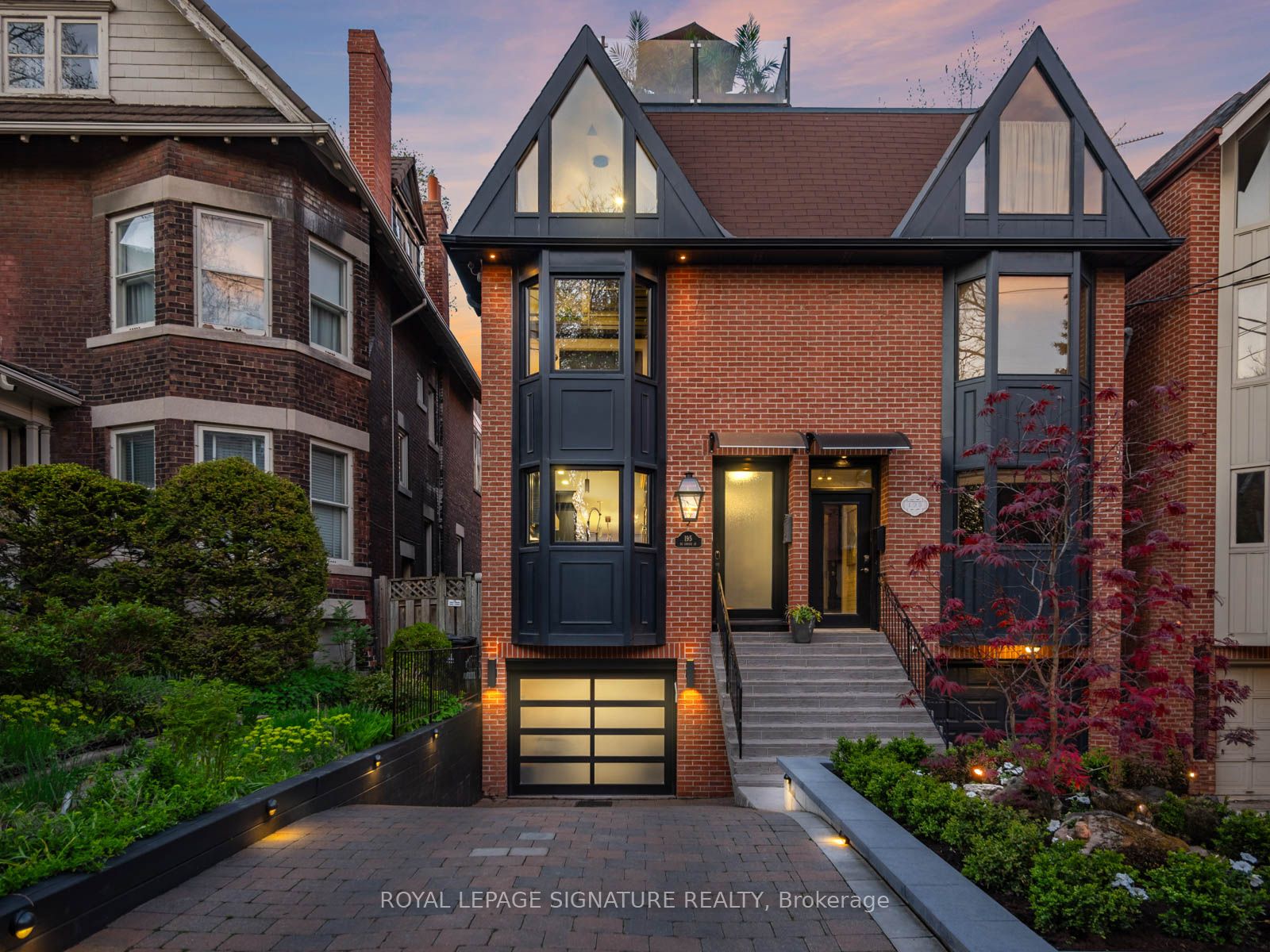
195 De Grassi St (Dundas And De Grassi)
Price: $2,250,000
Status: For Sale
MLS®#: E8371094
- Tax: $5,883.2 (2024)
- Community:South Riverdale
- City:Toronto
- Type:Residential
- Style:Semi-Detached (3-Storey)
- Beds:2+1
- Bath:3
- Basement:Fin W/O (Sep Entrance)
- Garage:Built-In (1 Space)
Features:
- InteriorFireplace
- ExteriorBrick
- HeatingForced Air, Gas
- Sewer/Water SystemsPublic, Sewers, Municipal
- Lot FeaturesBeach, Clear View, Library, Park, Public Transit, School
Listing Contracted With: ROYAL LEPAGE SIGNATURE REALTY
Description
Step into 195 De Grassi Street, a fully reimagined masterpiece in South Riverdale, showcasing impeccable craftsmanship and top-tier fnishes.This sun-flled home delights with a seamless, free-fowing foor plan enhanced by state-of-the-art smart home technology, controlling lighting,blinds, and foors effortlessly. Indulge in a private, hotel-grade spa, or escape to a secluded rooftop oasis featuring a hot tub, outdoor shower,and breathtaking CN Tower views. A rare fnd in the area, this property includes a garage and driveway parking for three cars. Schedule your sunset viewing to discover why this residence is the most talked-about in Riverdale. Don't miss the opportunity to own this exquisite home.
Highlights
Fully Automated and integrated with Nest system. Inquire with agent for instructions.
Want to learn more about 195 De Grassi St (Dundas And De Grassi)?

Team Zoratto Sales Representative
Right At Home Realty Toronto Branch
Rooms
Real Estate Websites by Web4Realty
https://web4realty.com/

