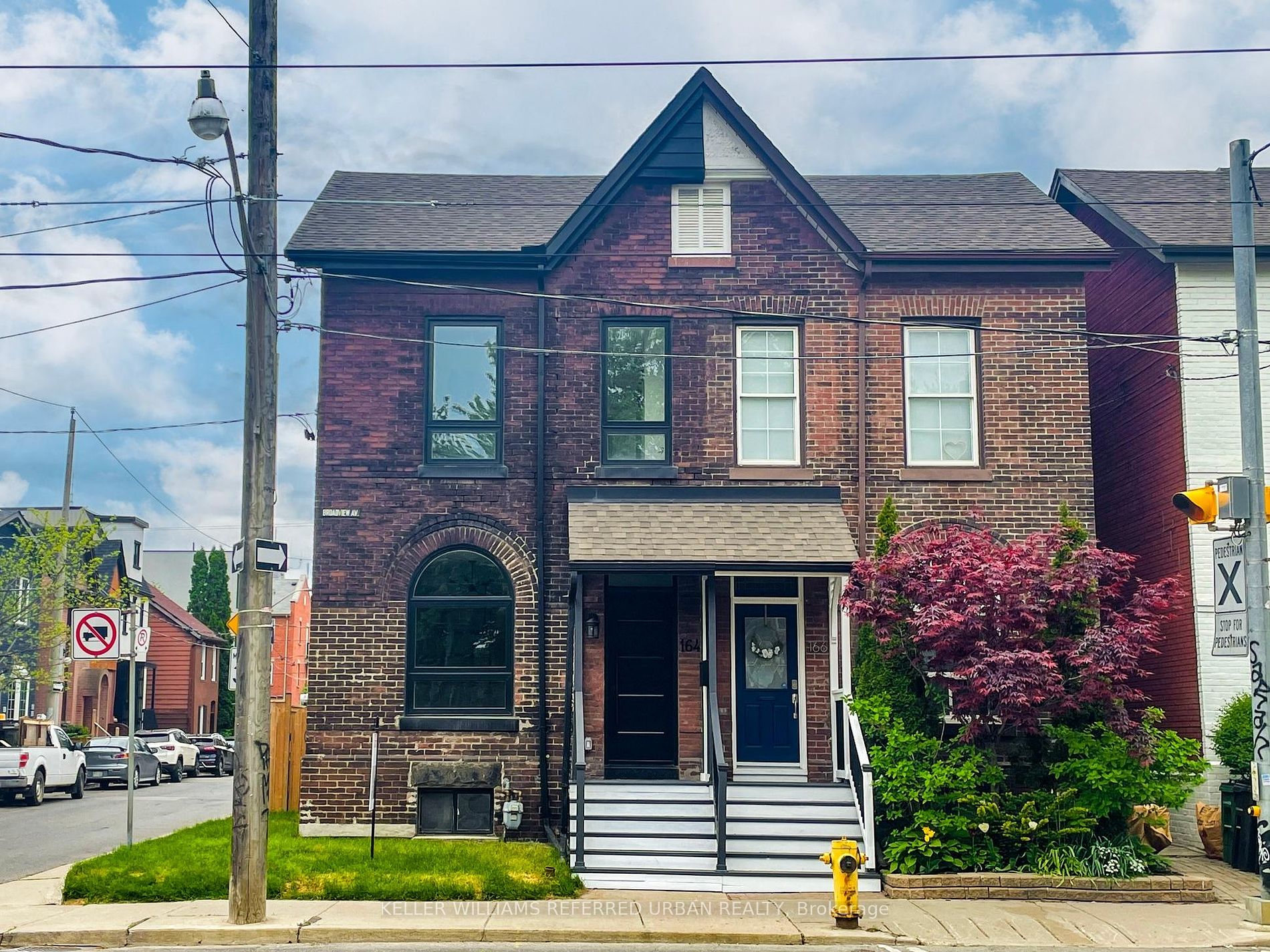
164 Broadview Ave (Broadview Ave & Queen St E)
Price: $1,929,000
Status: For Sale
MLS®#: E8379462
- Tax: $4,618 (2024)
- Community:South Riverdale
- City:Toronto
- Type:Residential
- Style:Semi-Detached (2 1/2 Storey)
- Beds:4
- Bath:4
- Basement:Finished (Full)
Features:
- ExteriorBrick
- HeatingForced Air, Gas
- Sewer/Water SystemsSewers, Municipal
- Lot FeaturesFenced Yard, Park, Public Transit, School
Listing Contracted With: KELLER WILLIAMS REFERRED URBAN REALTY
Description
Newly renovated modern home in Riverdale boasts sleek, high-end finishes and designer-curated thoughtful luxurious interiors. The spacious, open-concept main floor includes a gourmet kitchen with top-of-the-line appliances, quartz countertops, and custom cabinetry, flowing seamlessly into the elegant living and dining areas. Sophisticated touches such as hardwood floors, custom wine storage, built-in ambient LED lights, and extra storage. Upstairs you will find a total of 4 generously scaled bedrooms with an abundance of natural light, spa-like bathrooms, functional design and endless exquisite upgrades. Offering rear 2 car parking on newly landscaped private double drive and yard makes this residence a luxurious urban oasis. Steps to Queen St E, shops, cafes, restaurants, schools, highway and transit.
Highlights
2 Car parking
Want to learn more about 164 Broadview Ave (Broadview Ave & Queen St E)?

Team Zoratto Sales Representative
Right At Home Realty Toronto Branch
Rooms
Real Estate Websites by Web4Realty
https://web4realty.com/

