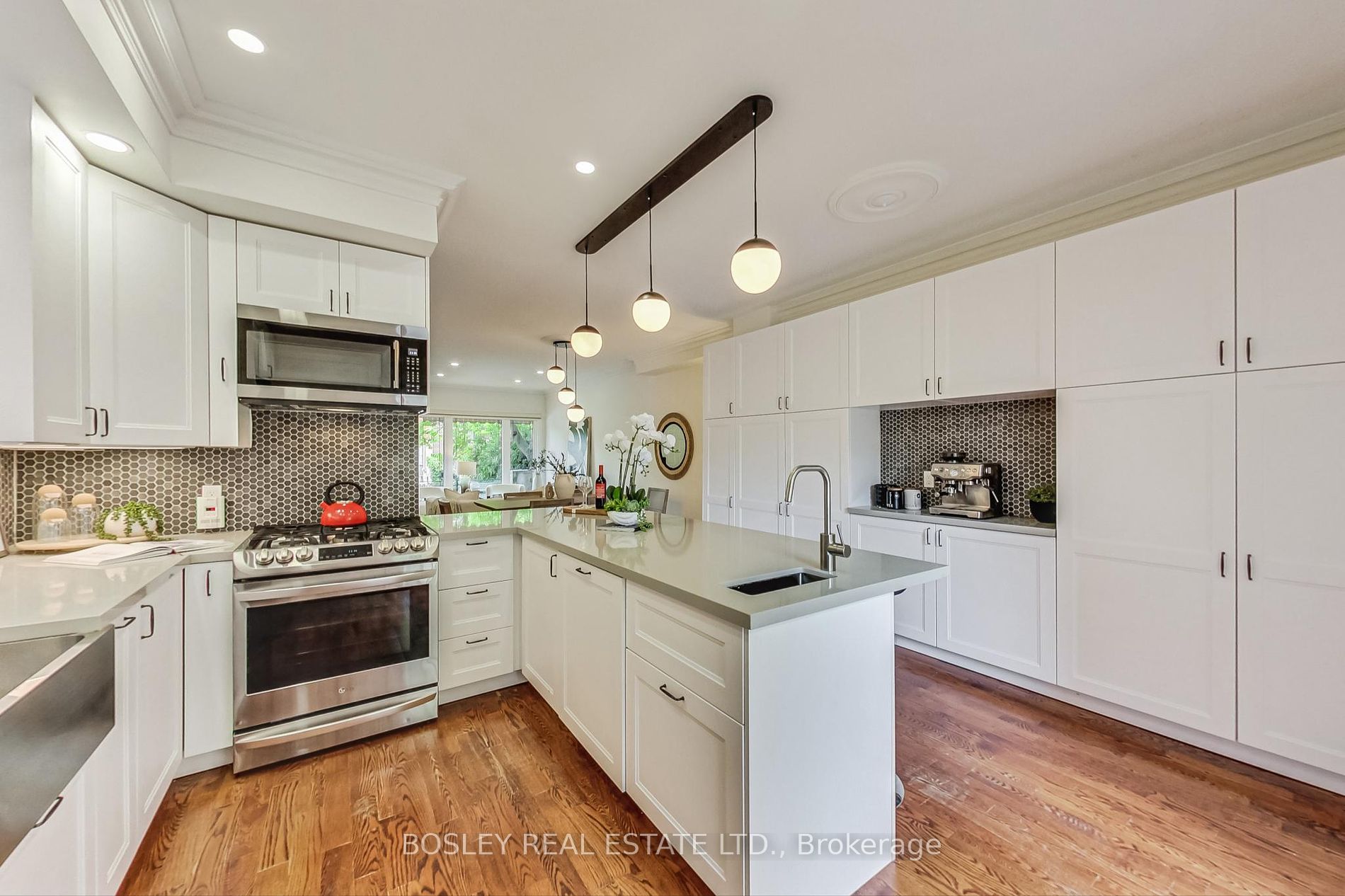
16 Cruikshank Ave (Danforth & Carlaw)
Price: $1,949,000
Status: For Sale
MLS®#: E8453386
- Tax: $8,075.62 (2024)
- Community:Playter Estates-Danforth
- City:Toronto
- Type:Residential
- Style:Detached (2-Storey)
- Beds:3
- Bath:4
- Basement:Fin W/O (Sep Entrance)
- Age:100+ Years Old
Features:
- ExteriorStone, Stucco/Plaster
- HeatingForced Air, Gas
- Sewer/Water SystemsSewers, Municipal
Listing Contracted With: BOSLEY REAL ESTATE LTD.
Description
Stylish urban living on a quiet street in coveted JACKMAN school district near vibrant Danforth. 3 min walk to Line 2 Pape Station: future hub of the Ontario Line subway, now under construction - 4 stops to Downtown! Bright and sophisticated north/south exposure and open main floor design is an entertainers dream. Large chefs kitchen with new appliances, breakfast bar, coffee bar, and swoon-worthy pantry. Rare main floor powder room. Wide stairs, huge principal bedroom with 3-pc ensuite, 2 b/in closets, cathedral ceiling and two-storey windows overlooking a treed landscape. Jacuzzi in main bath. Fully finished, high ceiling basement with 3pc bath and built-in murphy bed for guests. New washer/dryer in laundry room and rough-in for central vac. Walkout to large private backyard, perfect for summer garden parties. Home equipped with Starlink, level 2 EV charger, and WiFi home automation light switches. Turn-key and move-in ready for the most discerning buyer.
Highlights
Approved variances and engineering plans for an additional side window, front-yard basement walkout and an ancillary building/garden suite (11dx22wx13h) with utilities, perfect for office, workshop or studio.
Want to learn more about 16 Cruikshank Ave (Danforth & Carlaw)?

Team Zoratto Sales Representative
Right At Home Realty Toronto Branch
Rooms
Real Estate Websites by Web4Realty
https://web4realty.com/

