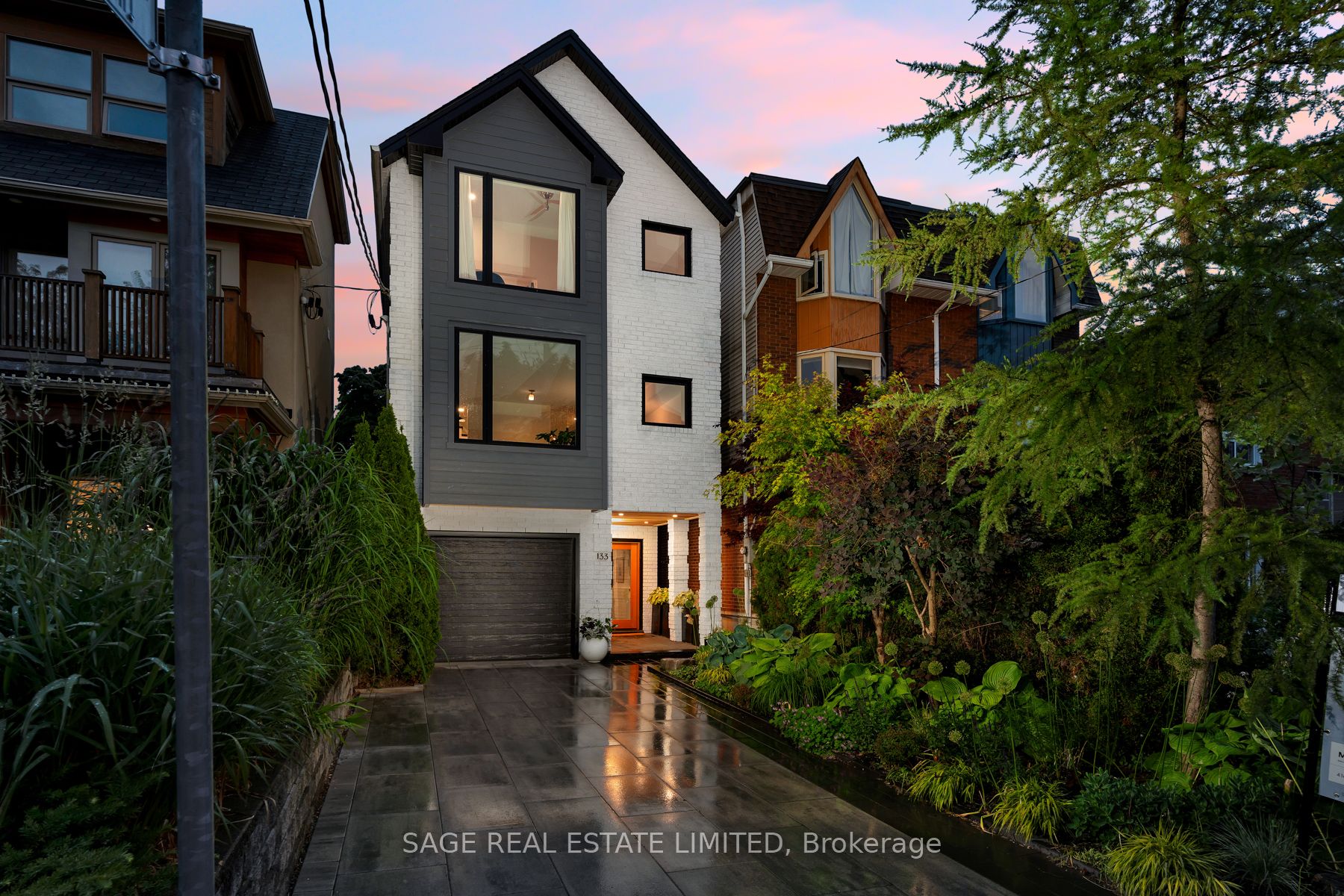
133 Chester Ave (Danforth and Broadview Ave)
Price: $2,288,000
Status: For Sale
MLS®#: E8424464
- Tax: $9,670.7 (2024)
- Community:Playter Estates-Danforth
- City:Toronto
- Type:Residential
- Style:Detached (Other)
- Beds:4
- Bath:3
- Basement:Fin W/O
- Garage:Built-In (1 Space)
Features:
- InteriorFireplace
- ExteriorBrick, Other
- HeatingForced Air, Gas
- Sewer/Water SystemsSewers, Other
Listing Contracted With: SAGE REAL ESTATE LIMITED
Description
Welcome to 133 Chester Ave, a design forward detached family home in sought-after Playter Estates. This 4-bedroom, 3-bathroom residence offers convenience with the subway at the end of your street and 3-car parking with direct garage access. Step through the elegant granite entryway into a space designed for comfort without sacrificing aesthetics. The chefs kitchen, dining area and family room are perfect for everyday meals and entertaining. While the formal dining and living room are designed with hosting in mind featuring a wood-burning fireplace and extra-large windows to fill the home with natural light. The unique primary suite occupies its own level with vaulted ceilings and a spa-level ensuite. Enjoy breathtaking views from the 4th floor bedroom, which features a rooftop patio overlooking treetops. The backyard is a truly rare find for the area, featuring a custom designed salt water pool, surrounded by masterfully curated gardens. Additionally, families will appreciate the convenience of being located directly across the street from the highly sought-after Jackman Elementary School, ensuring a short and safe walk for the kids. Homes like this don't come around often, dont miss the opportunity to make this exceptional property your own.
Want to learn more about 133 Chester Ave (Danforth and Broadview Ave)?

Team Zoratto Sales Representative
Right At Home Realty Toronto Branch
Rooms
Real Estate Websites by Web4Realty
https://web4realty.com/

