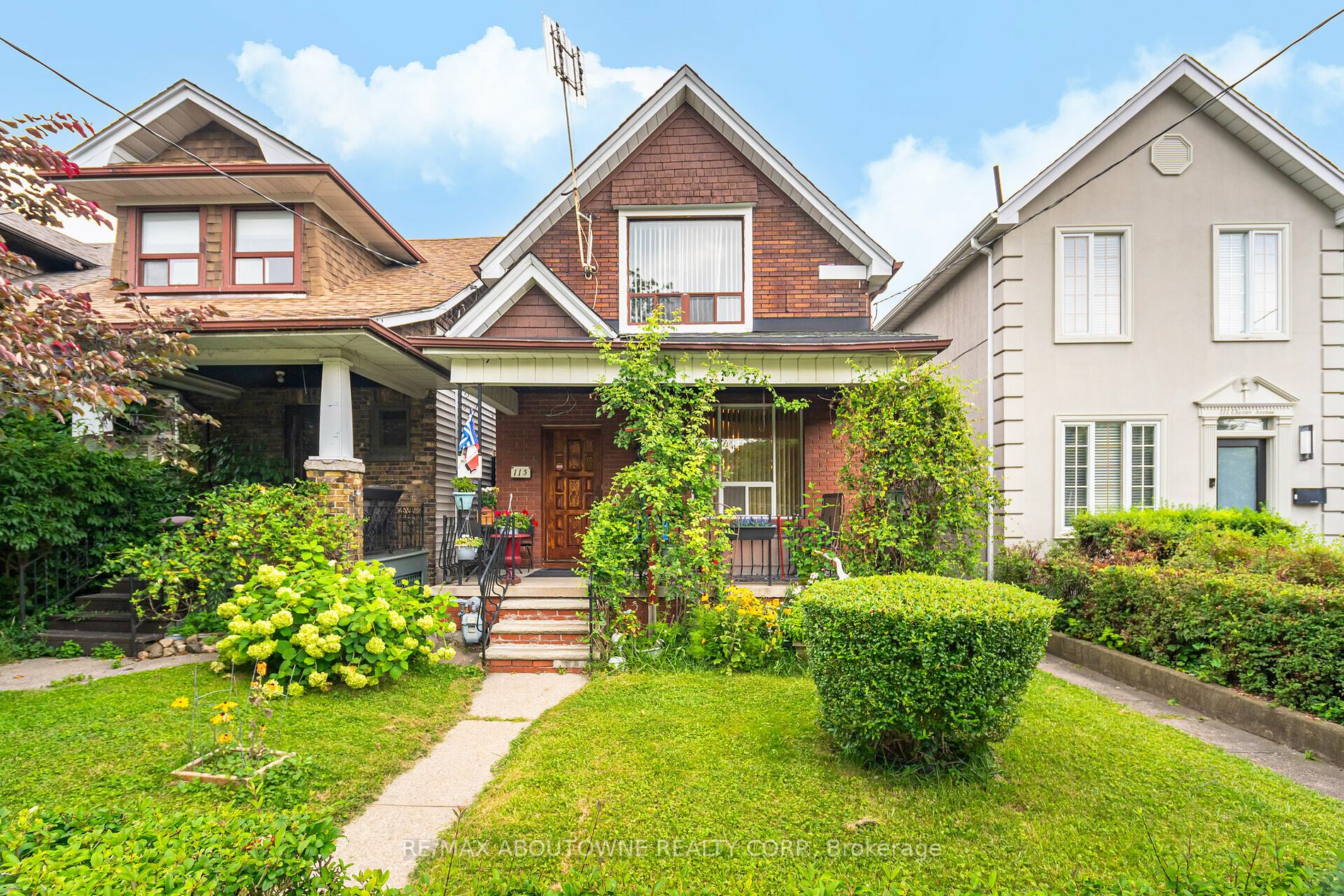
113 Chester Ave (Danforth Ave & Broadview Ave)
Price: $1,850,000
Status: For Sale
MLS®#: E9240298
- Tax: $7,045.88 (2024)
- Community:Playter Estates-Danforth
- City:Toronto
- Type:Residential
- Style:Detached (2-Storey)
- Beds:3
- Bath:2
- Size:1500-2000 Sq Ft
- Basement:Finished
Features:
- ExteriorBrick
- HeatingForced Air, Gas
- Sewer/Water SystemsPublic, Sewers, Municipal
- Lot FeaturesFenced Yard, Library, Park, Public Transit, Rec Centre, School
Listing Contracted With: RE/MAX ABOUTOWNE REALTY CORP.
Description
Your ideal home awaits! This exceptional 3-bedroom residence includes 2 full bathrooms and parking for 3 cars, with a 25 x 133 feet lot offering potential for a garden suite. The finished basement features an extra kitchen, an in-law suite, and a full washroom. This home is full of potential, blending original charm with spacious, light-filled rooms. Cherished by the same family for many years, it is located in the highly desirable Jackman School district, just across the street. It is steps away from The Danforth and Chester TTC station. The neighborhood features some of the finest parks in the city, convenient access to public transportation and highways, and a vibrant community filled with shops and restaurants. Whether you plan to move in with a few updates, undertake renovations, or even add a garden suite, this is your chance to create the perfect home.
Highlights
Fridge, Gas Stove, built in dishwasher, Vent Hood, Washer/Dryer, Chest Freezer (basement), All ELFs, All Window Covers, Chair Lift, Garden Shed with Hydro.
Want to learn more about 113 Chester Ave (Danforth Ave & Broadview Ave)?

Team Zoratto Sales Representative
Right At Home Realty Toronto Branch
Rooms
Real Estate Websites by Web4Realty
https://web4realty.com/

